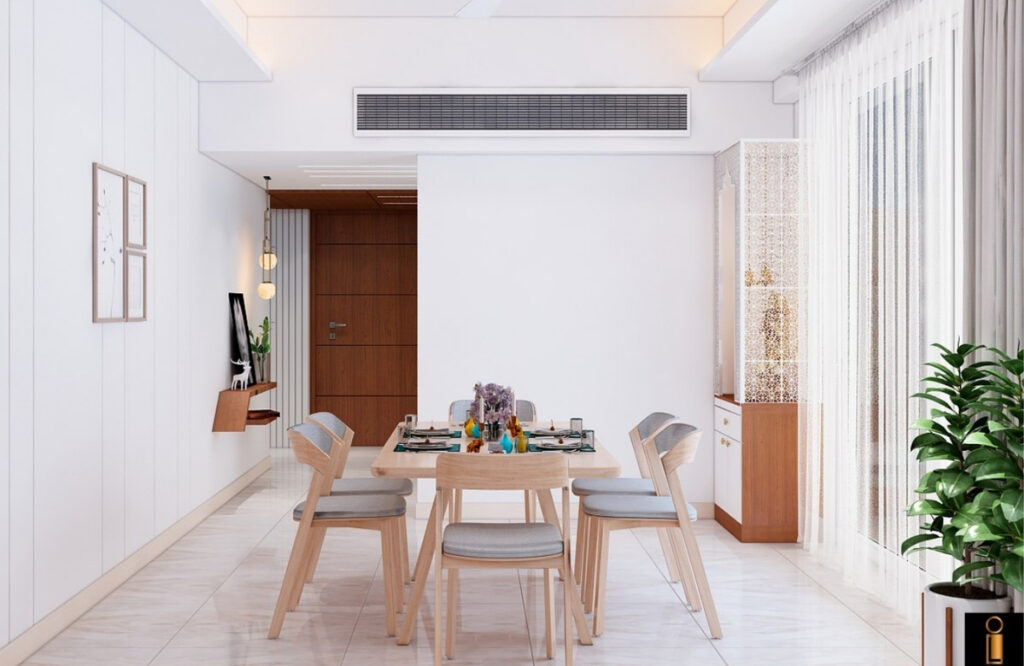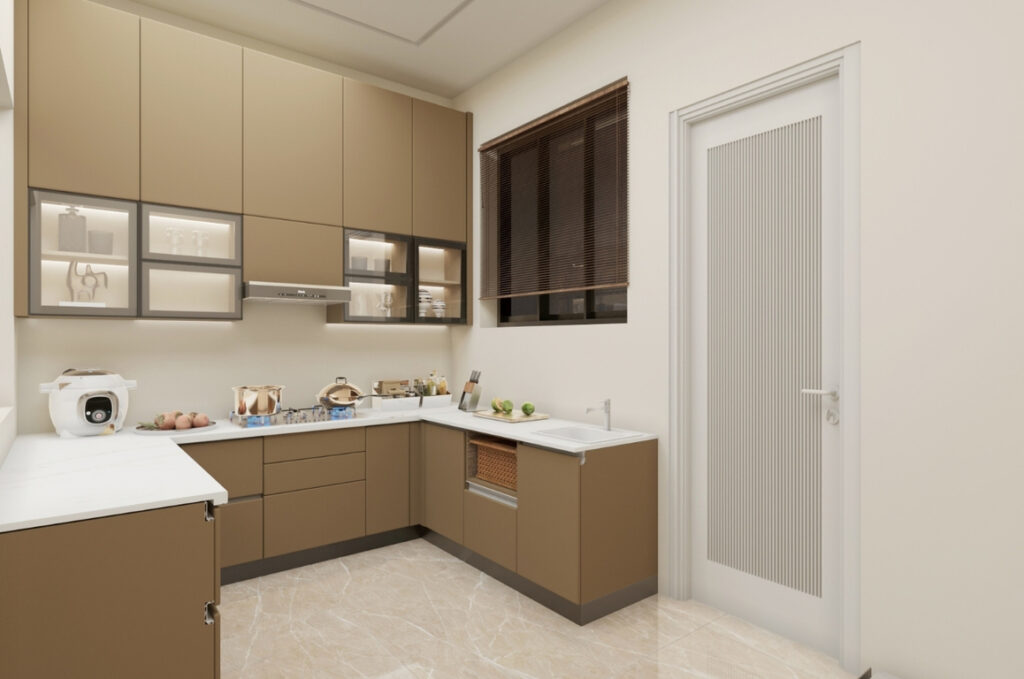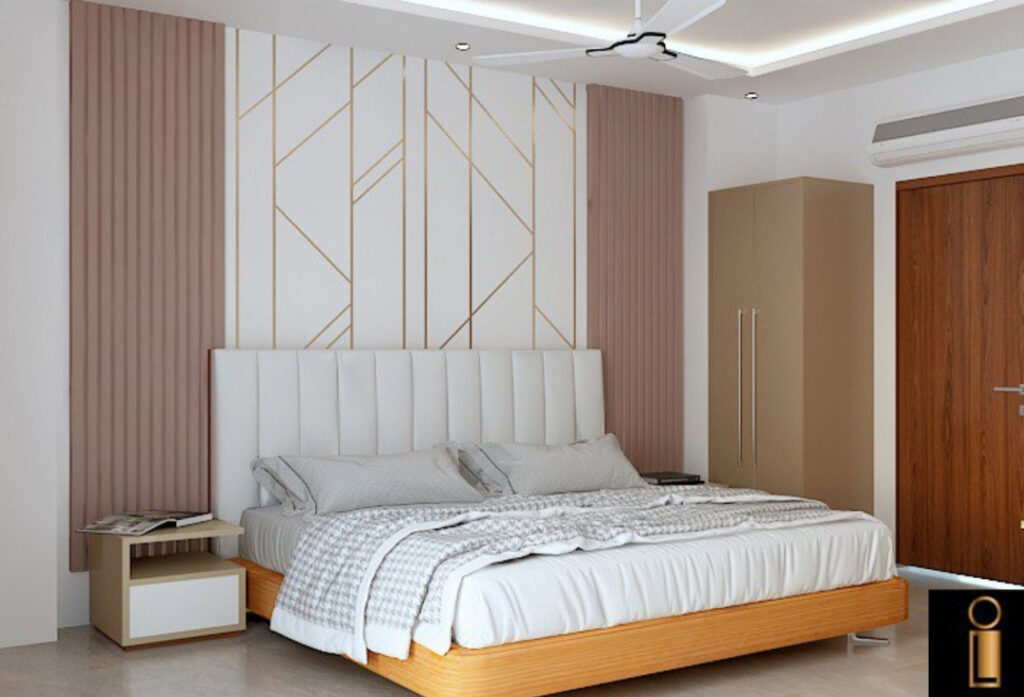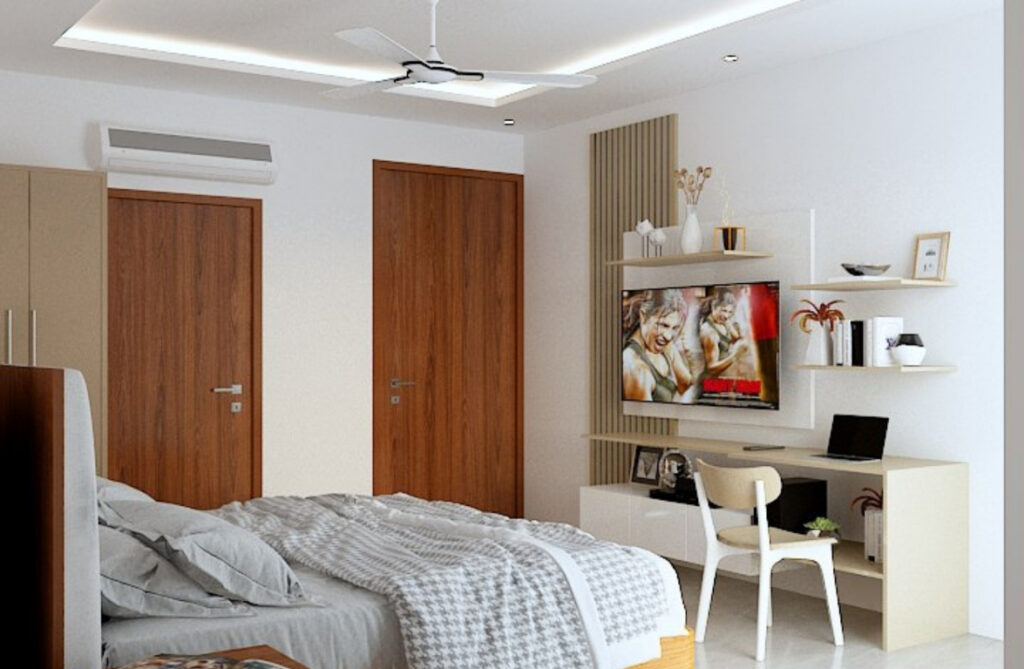






This interior project embraces minimalism and natural light to create a serene and functional living environment. The dining area is bright and welcoming, featuring light wooden furniture and simple, clean lines that give the space a fresh, airy feel. Accented by indoor greenery and subtle wall art, the area invites warmth without compromising the minimalist aesthetic.
The kitchen follows a sleek, modern design with flat-panel cabinetry in muted tones and efficient storage solutions. The soft color palette and uncluttered surfaces enhance the sense of openness, while integrated appliances ensure both form and function blend seamlessly.
The bedrooms reflect a calming, neutral palette with soft pink and beige accents. Textured wall panels behind the beds create a subtle focal point, while the minimalist furniture keeps the space uncluttered and relaxing. Large windows flood the rooms with natural light, and soft, layered textiles add warmth and comfort.
This project prioritizes simplicity and balance, using natural materials, light tones, and thoughtful layouts to create spaces that are both aesthetically pleasing and practical. The overall design promotes tranquility and harmony, making the home a peaceful retreat from the bustle of everyday life.
