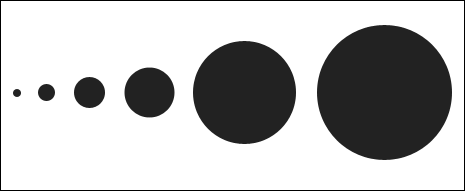The Art of Space, Scale & Proportion in Interior Design
Interior design is more than just selecting beautiful furniture or trendy colors—it’s about creating spaces that feel balanced, functional, and visually appealing. The secret behind a well-designed space? Mastering space, scale, and proportion.
These three elements are fundamental to design harmony and ensure that every component in a room works together seamlessly. Whether you’re a new designer or a seasoned professional looking to refine your craft, understanding these concepts can elevate your projects from ordinary to extraordinary.
Let’s break them down.

1. Understanding Space: The Foundation of Good Design
Space is the canvas on which interior design comes to life. It consists of two types:
- Positive Space – The area occupied by furniture, decor, and architectural elements.
- Negative Space – The empty areas that allow a room to breathe.
Why does it matter?
A well-designed space balances these two elements. Overcrowding a room with furniture creates a claustrophobicfeeling, while too much empty space can feel unfinished.
📌 Pro Tip:
- In compact spaces, use multi-functional furniture (like storage ottomans or foldable tables) to maintain openness.
- In large rooms, define areas using rugs, partitions, or zoning techniques to avoid a scattered look.

2. Scale: The Relationship Between Objects & Space
Scale refers to the size of an object in relation to the space it occupies. A piece of furniture or decor should complement the dimensions of the room, not overpower or disappear within it.
Consider this:
- A huge sectional sofa in a tiny living room feels overwhelming.
- A tiny coffee table in a spacious lounge appears insignificant.
Understanding scale ensures that all elements feel proportionate to the space, making a room look balanced and intentional.
📌 Pro Tip:
- Before selecting furniture, measure the height, width, and depth to ensure it fits comfortably.
- Use 3D visualization tools or mood boards (like Piqqe) to test arrangements before committing.

3. Proportion: The Key to Visual Harmony
Proportion goes beyond scale; it focuses on the relationship between objects within a space. It ensures that elements are well-balanced and pleasing to the eye.
One of the most powerful tools for achieving proportion is the Golden Ratio (1:1.618)—a mathematical principle often found in nature and art. Designers use it to create aesthetic harmony in furniture placement, wall art, and decor groupings.
For example:
- A sofa with a coffee table that’s 2/3 its length looks naturally balanced.
- A dining table centerpiece should take up one-third of the table’s width for proportional harmony.
📌 Pro Tip:
- Arrange wall art in a ratio-based layout (e.g., large frame in the center, smaller ones surrounding it).
- Mix different sizes of furniture but maintain a proportional relationship (e.g., a tall bookshelf next to a medium-height armchair).
Applying These Concepts in Real Projects
Successful interior designers don’t just place objects randomly—they plan their layouts meticulously, ensuring every piece fits in scale, proportion, and spatial balance.
Here’s how you can apply this knowledge:
✔️ In small spaces → Opt for sleek, lightweight furniture to avoid visual clutter.
✔️ In large spaces → Use groupings of furniture to prevent a scattered or hollow look.
✔️ For styling → Layer textures, colors, and shapes in proportional balance.
✔️ For functionality → Ensure enough negative space for flow and movement.
Final Thoughts
Space, scale, and proportion are the unsung heroes of interior design. While colors and materials grab attention, these fundamental principles dictate whether a space feels right. Master them, and you’ll create interiors that look stunning, feel balanced, and function effortlessly.
What’s your biggest challenge when working with space and scale? Let’s discuss in the comments! 👇
