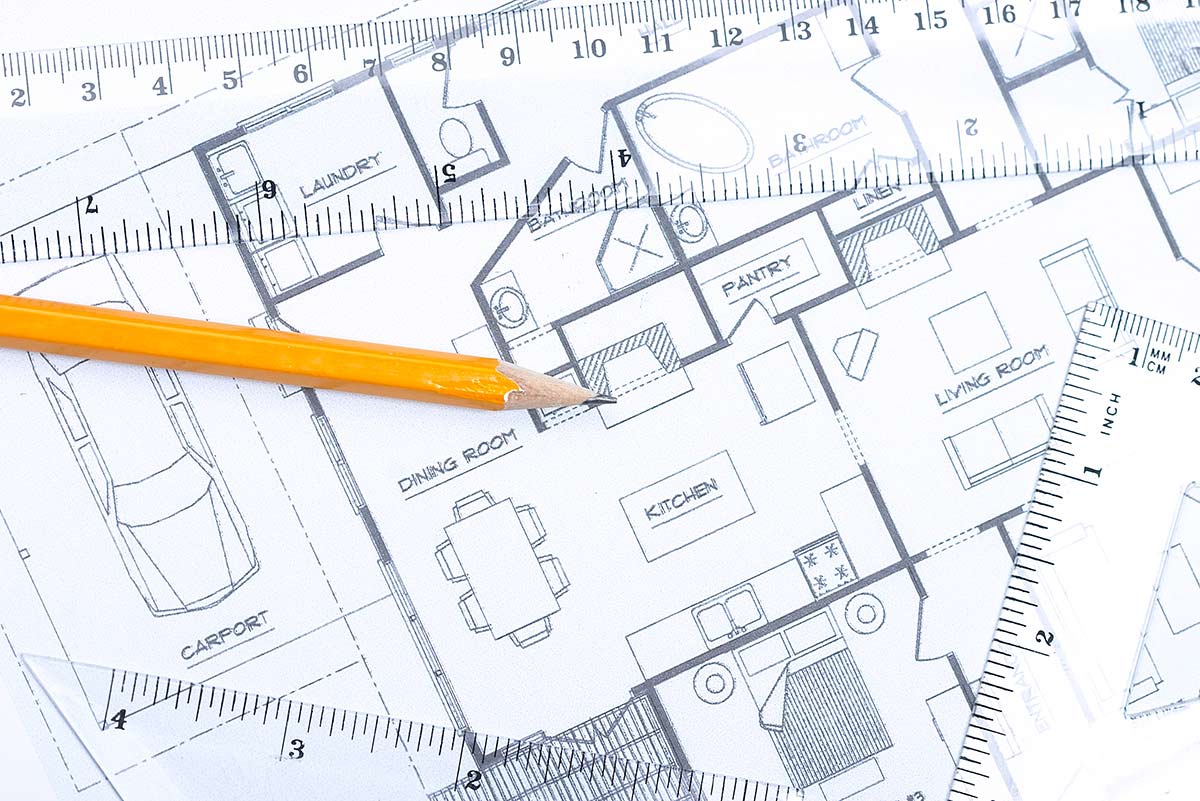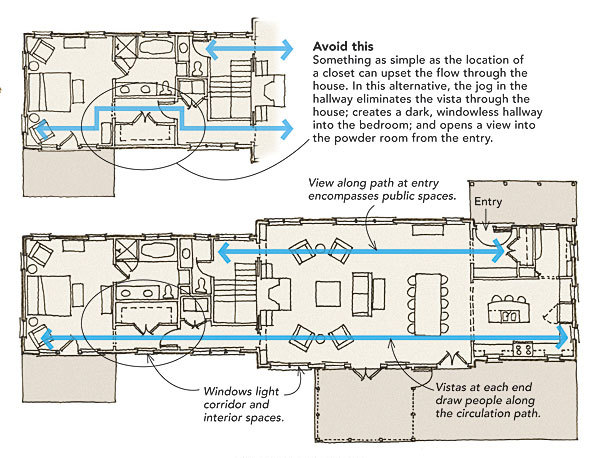Standard Interior Measurements: Essential Guide for Designers
A well-designed space is not just about aesthetics—it’s about functionality, comfort, and efficient space utilization. One of the biggest mistakes new designers make is overlooking standard interior measurements, leading to furniture that’s too large, cramped layouts, or poor circulation.
Mastering key measurements ensures that furniture, doors, and walkways are correctly proportioned to create a comfortable and visually balanced interior. Whether you’re designing a home, office, or commercial space, these standard dimensions serve as essential guidelines for every project.
Let’s break down the key interior measurements you need to know.

1. Standard Door & Window Dimensions
Doors and windows frame a space and impact movement, lighting, and ventilation. Getting their placement and size right is crucial for a seamless design.
🔹 Main Door Size: Typically 36” (3 feet) wide x 80” (6 feet 8 inches) tall. For grand entrances, doors can go up to 48” wide.
🔹 Interior Doors: Usually 30-36” wide x 80” tall.
🔹 Bathroom Doors: Should be at least 24-28” wide for easy access.
🔹 Standard Window Height: The bottom of a window is typically 3 feet from the floor, with a total height of 4-6 feet.
📌 Pro Tip: Ensure at least 18-24 inches of wall space on either side of doors and windows for proper curtain rod installation and furniture placement.

2. Furniture Dimensions for Comfort & Functionality
Choosing the right furniture sizes ensures optimal flow and usability in a space. Here are essential dimensions every designer should know:
Living Room
✔️ Sofa Depth: 32-40 inches (for a comfortable seat)
✔️ Coffee Table Height: 16-18 inches (same height as sofa seat)
✔️ Space Between Sofa & Coffee Table: 14-18 inches for easy movement
✔️ TV Placement Distance: At least 7 feet away from the seating area for a comfortable view
✔️ Side Table Height: Should match the armrest height of the sofa (~24 inches)
Dining Room
✔️ Dining Table Height: 28-30 inches
✔️ Dining Chair Height: 17-19 inches (from seat to floor)
✔️ Clearance Around Dining Table: At least 36 inches from walls or other furniture for easy movement
Bedroom
✔️ Bed Heights: Standard height is 18-25 inches (low beds) or 25-30 inches (standard)
✔️ Space Around the Bed:
- At least 24-30 inches on all sides for comfortable access
- 36 inches minimum clearance in front of wardrobes
✔️ Nightstand Height: Same as mattress height (typically 22-28 inches)
Kitchen
✔️ Countertop Height: Standard 36 inches
✔️ Upper Cabinets: Bottom edge should be 18 inches above the countertop
✔️ Kitchen Island Clearance: At least 42 inches of walkway space around it
✔️ Bar Counter Height: 42 inches, with stools at 28-30 inches high
Bathroom
✔️ Sink Height: 30-36 inches
✔️ Shower Stall Size: Minimum 30 x 30 inches, ideal 36 x 36 inches
✔️ Toilet Clearance: At least 15 inches from side walls, 24 inches in front for comfort
📌 Pro Tip: Always check ergonomics and user needs—customization is key, but these dimensions ensure a great starting point.
3. Clearances & Circulation Space
Spacing between furniture and walls is just as important as the furniture itself. Without proper clearance, spaces feel cluttered and difficult to navigate.
🔹 Walkways & Hallways: Minimum 36 inches wide for comfortable movement
🔹 Between Seating & Coffee Tables: 14-18 inches
🔹 Between Sofa & TV: 7-10 feet, depending on screen size
🔹 Dining Chairs & Walls: Leave at least 36 inches to pull out chairs easily
🔹 Workspace Desks: Allow 30 inches of legroom depth under the table
📌 Pro Tip: In open-plan layouts, maintain at least 3 feet of circulation space between different zones to create a natural flow.

Final Thoughts
A great design is not just about creativity—it’s about precision. Standard measurements prevent errors, optimize space, and enhance usability, making your projects both functional and visually appealing.
Before you start your next project, double-check your measurements—it could be the difference between a perfect fit and an expensive mistake.
What are your biggest challenges with space planning? Let’s discuss in the comments! 👇

