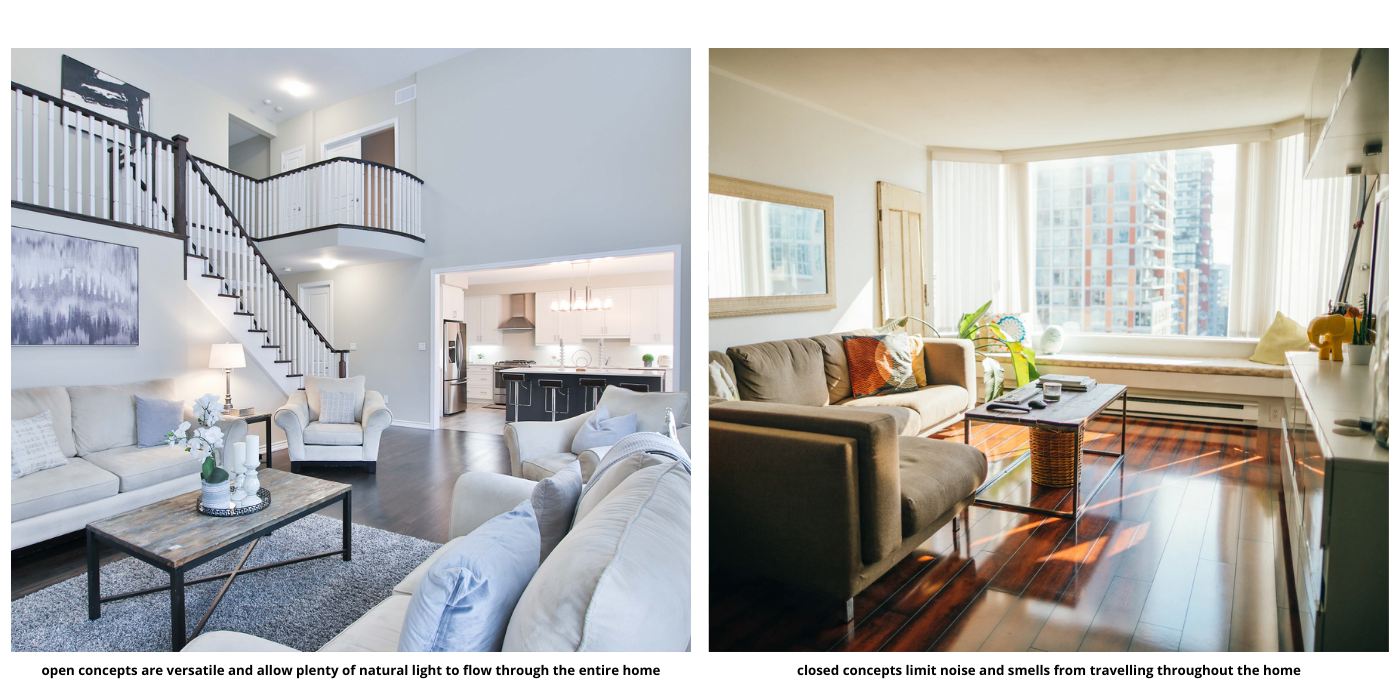Open vs. Closed Floor Plan Considerations: Which One Works Best?
When designing a space, one of the most crucial decisions is whether to go for an open or closed floor plan. Both layouts have distinct advantages and challenges, and the choice depends on functionality, aesthetics, privacy, and user preferences.
A well-planned floor layout can enhance efficiency, improve spatial flow, and create the right ambiance. Let’s explore the pros and cons of each to help you make the best choice for your interior projects.

1. Open Floor Plan: Seamless & Spacious
An open floor plan is a layout where multiple areas (such as the living room, dining area, and kitchen) blend into one large, connected space with minimal walls. This design is commonly seen in modern and contemporary interiors.
✅ Pros of Open Floor Plans:
✔️ More Natural Light & Airflow – Fewer walls allow sunlight to spread throughout the space, reducing the need for artificial lighting.
✔️ Better Social Interaction – Ideal for families and entertainers, as people can move and communicate freely between areas.
✔️ Flexible Layout – Furniture can be rearranged easily, making the space adaptable to different needs.
✔️ Feels Spacious & Modern – Eliminating walls creates a sense of openness and visual expansion, perfect for small apartments or urban homes.
❌ Cons of Open Floor Plans:
🚫 Less Privacy – Without walls, noise and activity from one area can easily spill into another, reducing quiet zones.
🚫 Difficult to Define Spaces – Lack of partitions can make it harder to create distinct functional areas.
🚫 More Expensive to Heat & Cool – Open spaces require higher energy consumption for temperature control.
🚫 Visible Clutter – A mess in one area (like the kitchen) is visible across the space.
📌 Pro Tip: Use area rugs, lighting variations, and furniture placement to define zones in an open floor plan.
2. Closed Floor Plan: Structured & Private
A closed floor plan consists of distinct, separate rooms divided by walls. This layout is commonly found in traditional and classic home designs.
✅ Pros of Closed Floor Plans:
✔️ More Privacy – Ideal for homes, offices, and multi-purpose buildings where separation of activities is essential.
✔️ Better Noise Control – Sound is contained within rooms, making it easier to focus and relax.
✔️ Efficient Heating & Cooling – Smaller rooms are easier to regulate, making them more energy-efficient.
✔️ Defined Functions – Each room serves a specific purpose, promoting organization.
❌ Cons of Closed Floor Plans:
🚫 Less Natural Light & Ventilation – Walls block the flow of air and sunlight, requiring more artificial lighting.
🚫 Feels Smaller & Restrictive – Separate rooms can make spaces feel cramped.
🚫 Less Flexibility – Difficult to repurpose rooms compared to open layouts.
📌 Pro Tip: Use glass partitions, sliding doors, or larger windows to maintain a sense of openness while keeping the benefits of a closed layout.

3. Which One Should You Choose?
✔️ For Social & Modern Living: Open floor plans are best suited for families, entertainers, and small apartments.
✔️ For Privacy & Functionality: Closed floor plans are ideal for larger homes, offices, and noise-sensitive spaces.
✔️ For a Balanced Approach: A semi-open plan with movable partitions allows flexibility while maintaining privacy when needed.
The choice between an open or closed floor plan depends on the lifestyle, space constraints, and functional needs of the user. A great designer analyzes the space carefully and adapts the layout to maximize comfort and usability.
Which floor plan do you prefer in your designs? Let’s discuss in the comments! 👇✨
